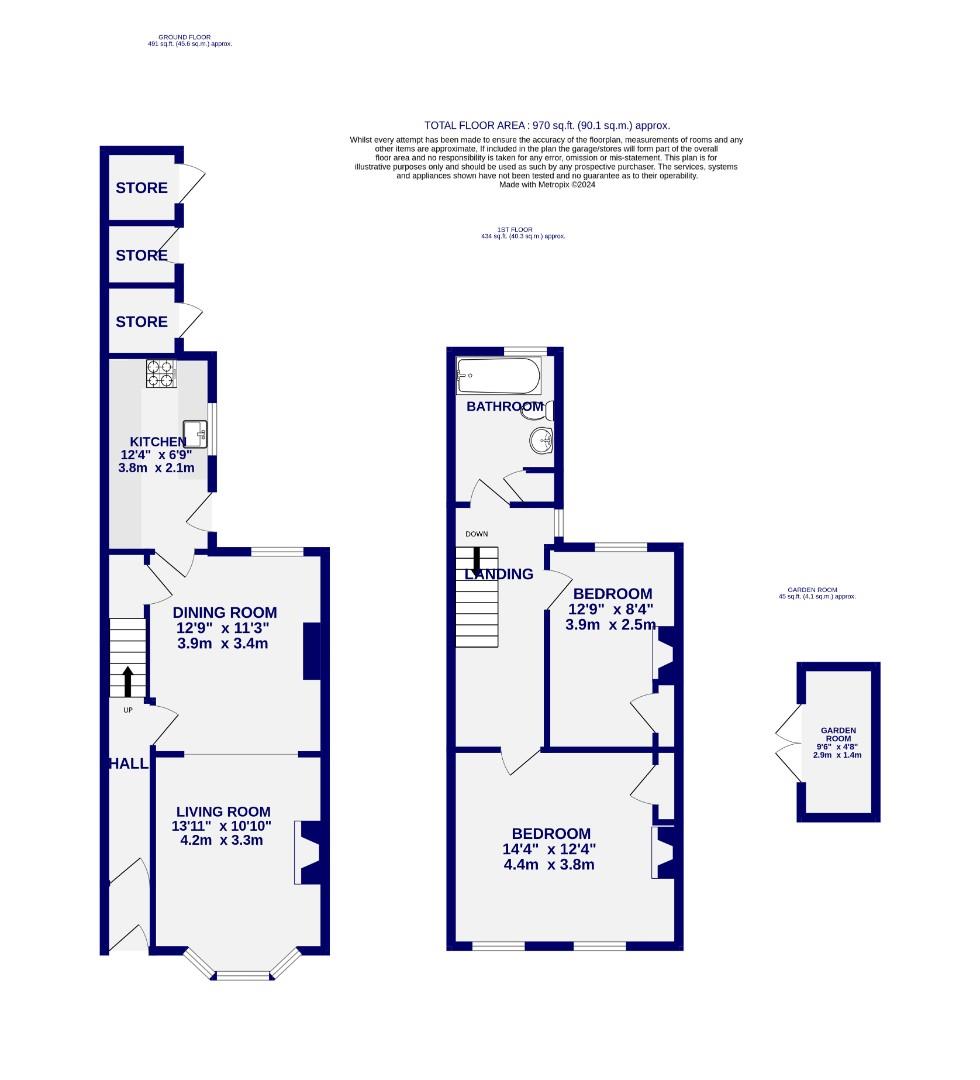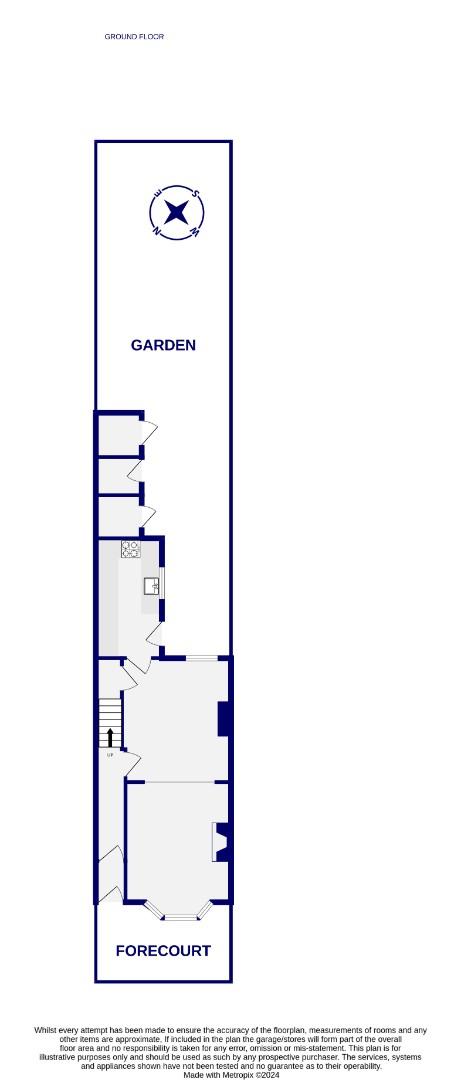Burton Stone Lane, York - £325,000 - Freehold
A beautifully presented and tastefully updated Victorian mid-terraced home. The property lies in a convenient location to the rear of York District Hospital and is within easy reach of York city centre via Bootham and the York train station.
The property is entered via the forecourt, leading to the front door which opens into the entrance hall that retains its original mosaic tiled floor, with staircase to the rear. The hallway opens into the open plan living/dining room with a large bay to the front and a gas fire. Parque wood finish is fitted throughout with both rooms retaining its original features with picture rails, cornicing and ceiling roses. To the rear of the property, a refurbished kitchen is found with wall and floor units and an integrated tall fridge freezer, slimline dishwasher and an electric oven and gas hob as well as space for a washing machine. The kitchen has also been fitted with natural stone tile flooring and underfloor heating.
The first floor provides two generous double bedrooms. The primary bedroom to the front of the property is flooded with natural light due to its two windows and the second bedroom is still plentiful in size, both of which have their original fireplaces and alcove storage space. The large family bathroom is found to the rear of the first floor with shower over bath. The first floor landing also enables access to the boarded loft via a drop down ladder.
The private courtyard to the rear is predominantly gravelled with three brick-built storage sheds (one of which has power), mature shrubs and ample space for alfresco entertaining. A summer house has been added which offers a perfect office from home space or can act as a summer house or further storage space based on the owner's requirements. A gate then leads out to the rear service lane whilst on street parking is available to the front. The back yard could be used as off street parking.
Early viewing is highly recommended.
Council Tax Band B
Entrance Hallway - Lounge - Dining Room - Kitchen - Two Double Bedrooms - First Floor Bathroom - Front Forecourt - Rear Garden
Forecourted Mid-Terraced House
Two Double Bedrooms
Original Features Throughout
Open Plan Living Accomodation
Recently Refurbished Kitchen
Plenty Of Storage
Summerhouse/Home Office
EPC - D
2 Bedrooms | 1 Bathroom | 1 Reception

For further details on this
property please call our York office on
01904 659 222
Monday-Friday 9am - 5:30pm / Saturday 9am - 4pm / Sunday - 10am - 1pm (phone lines only)


Simply fill out the form below or call us on:
01904 659 222 for York |
01757 213 999 for Selby |
01904 799 333 for Acomb







